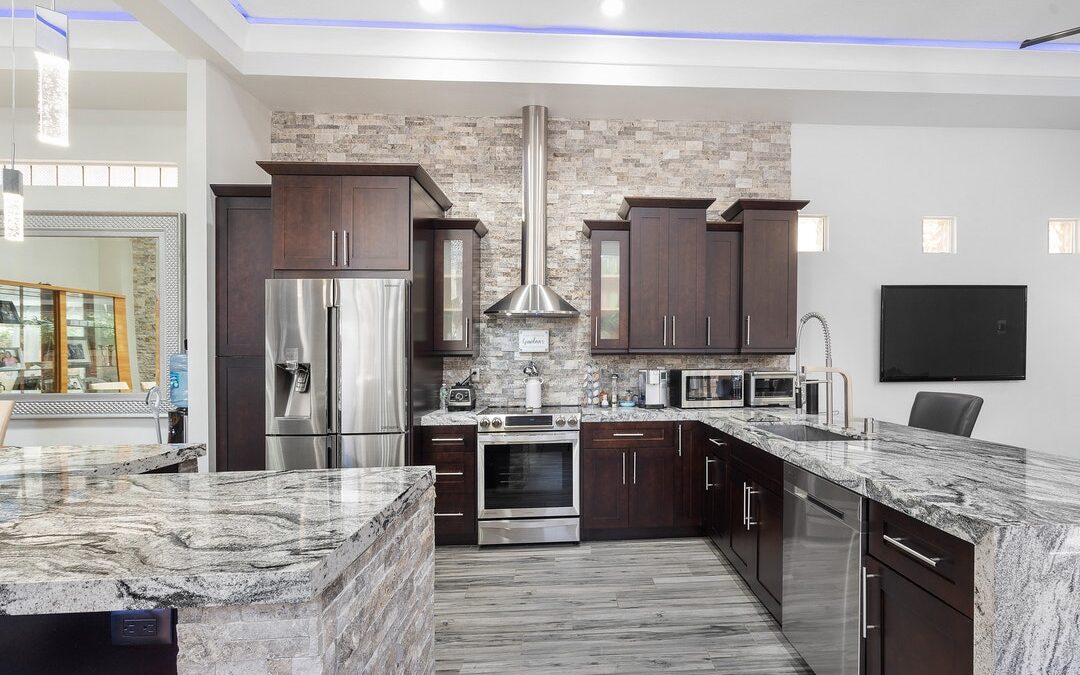Around 1.4 million people requested permits to build new homes in June 2023. Some people build their own homes, while others hire contractors. Contractors also build spec homes.
Regardless of who builds a house, designing the kitchen is one of the most essential aspects. However, laying out a large kitchen can be challenging.
You might need some ideas if you’re building a home with a large kitchen. Continue reading to learn some of the best layout ideas for large kitchens.
Three Aspects of a Kitchen Layout
Before you learn how to layout a kitchen, learn the top aspects of a kitchen layout. Here are the top three:
Cooking
You might not consider yourself a chef, but you likely use your kitchen to cook at least some of your meals. As a result, your kitchen contains the things you need for cooking, including a stove.
As you design the layout, consider your needs for cooking. For example, do you need a lot of space for prepping your meals? Do you cook so often that you need two stoves?
Your layout design should also include enough space to store your cookware, baking dishes, and small appliances.
Eating
You cook to have food to eat. Therefore, your kitchen layout should accommodate this purpose. First, consider how much space you need for eating.
A small family might only require a couple of stools. A large family might require enough space for six or eight people. You might want enough seating for a dozen people if you entertain often.
A kitchen can have several places for eating. For example, many people eat at their kitchen islands. Kitchen islands are still as popular as ever, and they provide numerous benefits.
For example, you can use an island for storage and set up bar stools for eating.
You can also create a space for a kitchen table to accommodate as many people as you’d like.
Socializing
The third purpose of a kitchen is socializing. People gather in their kitchens. They go there to eat, talk, and hang out.
Therefore, consider this factor when designing your kitchen makeover. Consider how you use your kitchen for socializing and the goals you have. Then plan your kitchen remodel accordingly.
For example, do you want to spend more time as a family? If so, make your kitchen a comfortable place to be. Your family might spend more time there if they feel comfortable in this space.
U-Shaped Large Kitchen Layout
U-shaped kitchens are one of the most common kitchen layout ideas. They work well for small and large kitchens. They also look great.
A U-shaped kitchen has cabinets around the left, back, and right sides. As a result, it looks like a “U.” Then, you place an island in the center.
In some cases, the space between the cabinets is wide. In other cases, it’s narrow. As a result, you can place the island either way, depending on the space you have.
U-shaped kitchens function well for cooking, eating, and socializing.
L-Shaped Kitchen Design
An L-shaped kitchen is another common option for a kitchen layout. As the name implies, you design the kitchen as an L. This means you have cabinets along two connecting walls.
You can leave the rest of the space open or place an island in the center. L-shaped kitchens are great for open-concept homes, as they only take up two walls.
They’re also great for smaller homes, creating a sense of “more space.”
Other Ideas
Choosing the layout is important. But first, consider a few other factors that affect a kitchen’s layout, function, and looks.
Two Islands
You could add a second island when you have a lot of kitchen space. Having two islands is rare, but it’s rare primarily because most people don’t have enough space for two.
If you have two, you can use one for cooking and preparing food. You can design the other for eating and socializing. You can choose the same or different cabinets and colors.
Adding a second island provides more storage space and looks classy. It also provides a wise use for your extra space.
Booth
Most restaurants have booths for customers to sit in, but have you considered building a booth in your large kitchen? A built-in booth becomes a permanent part of a kitchen but provides benefits.
First, booths look great. They’re unique, as most people don’t have them in their homes. Additionally, they provide more space for eating, socializing, and are comfortable to sit at.
Open Shelving Cabinets
With a large kitchen, consider adding some open shelving cabinets. Open cabinets are shelves you use for storage, just like cabinets. But you can also use these for decorating your kitchen.
You can choose to open upper or lower cabinets and pick and choose where you place them. These cabinets add a unique look and feel to a large kitchen.
Add Extra Features
A large kitchen provides the chance to add some unique features to this space. For example, you could add a wine chest or cabinet if you’re an avid wine drinker.
You could also use some space to create a large walk-in pantry. You might even have enough space to build a walk-in refrigerator or freezer.
Another extra feature you could add is a built-in desk. Most people need a place to organize their paperwork and bills. A built-in desk provides the ideal space to do this right inside your kitchen.
Talk to a Kitchen Contractor
You get one chance to choose your large kitchen layout. Therefore, make sure you think it through thoroughly and research your options. A well-planned layout will function well and look great.
Do you need ideas? If so, contact us at Higgason Homes. We operate in Sammamish, WA, and can help you plan your new kitchen project.
We’re a design-build company and can assist with new homes and remodeling projects.
