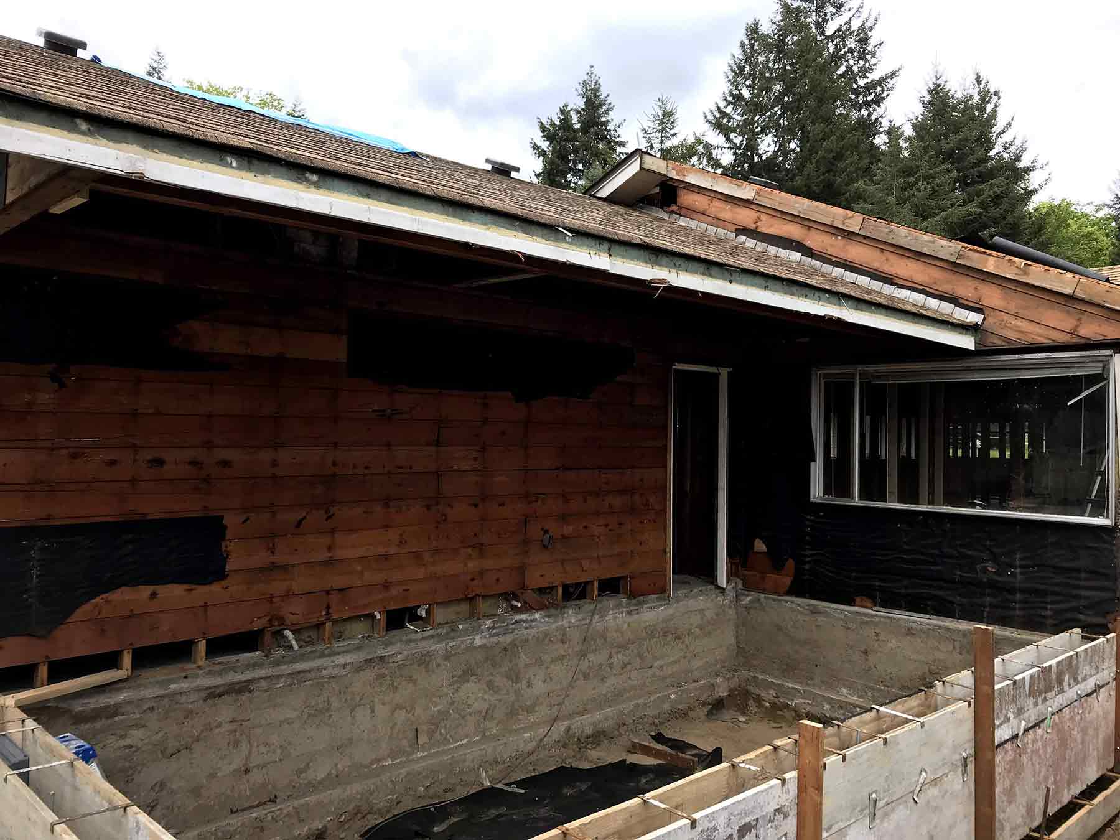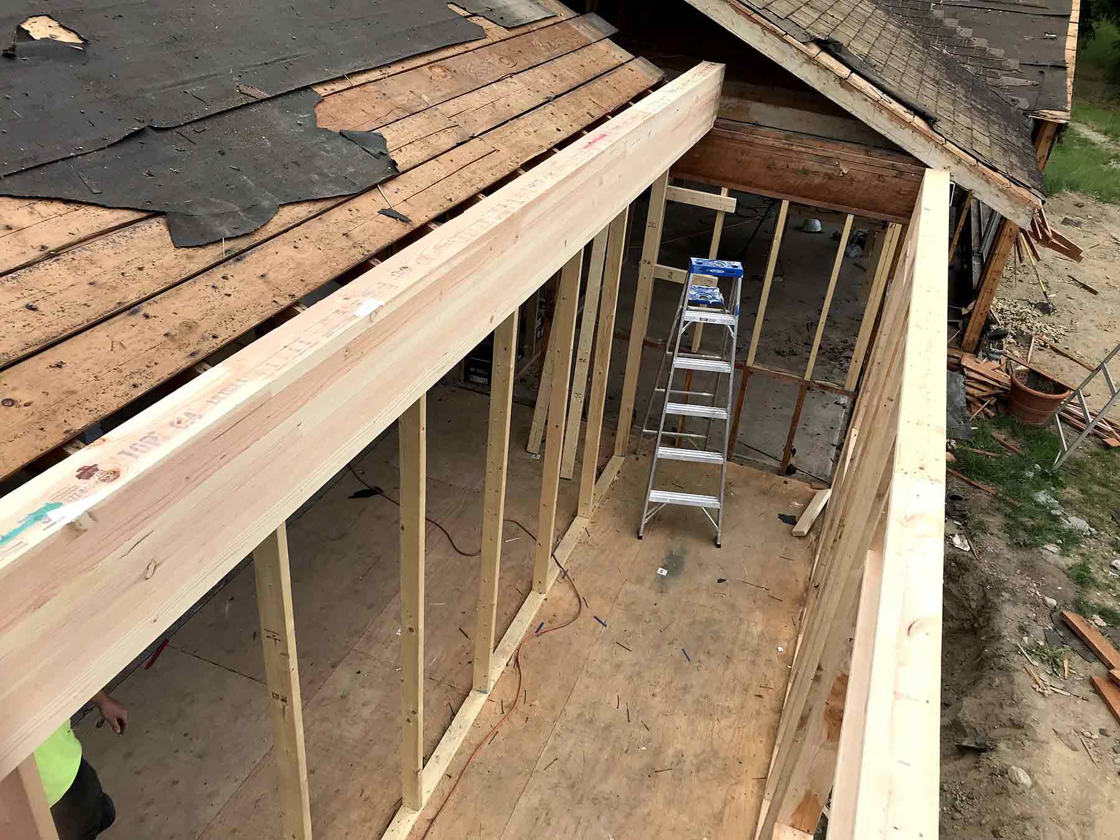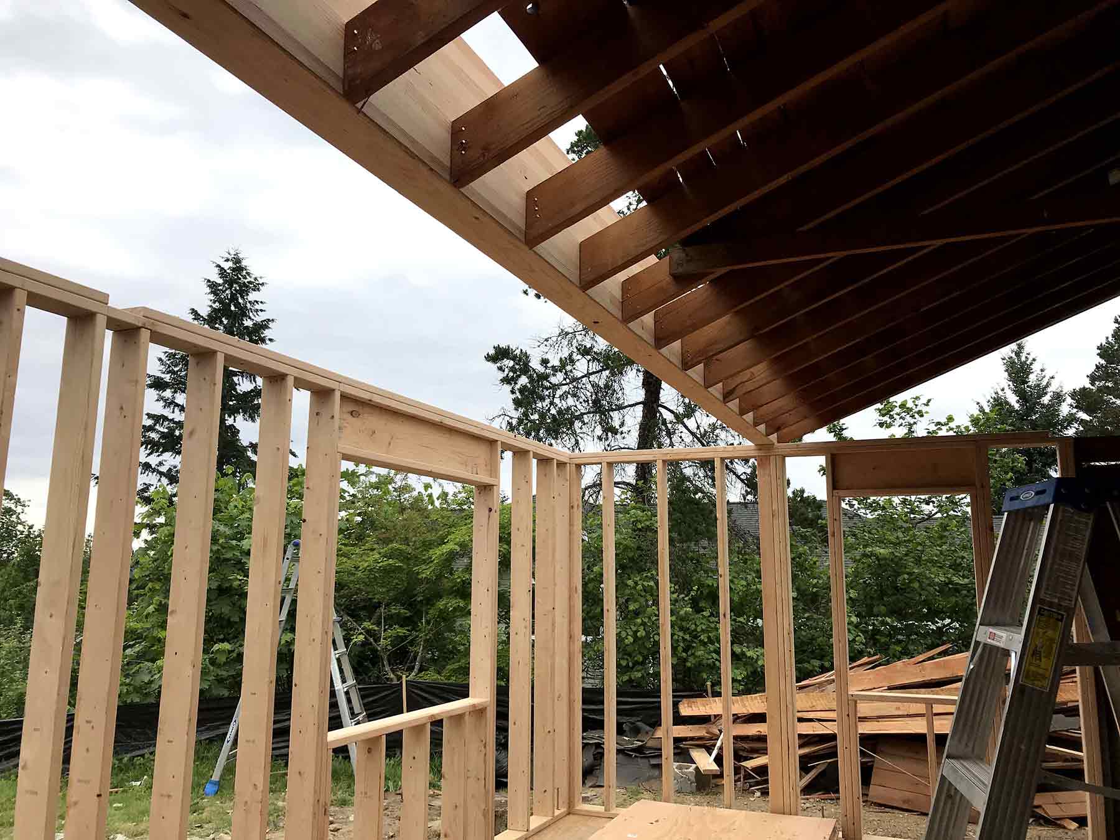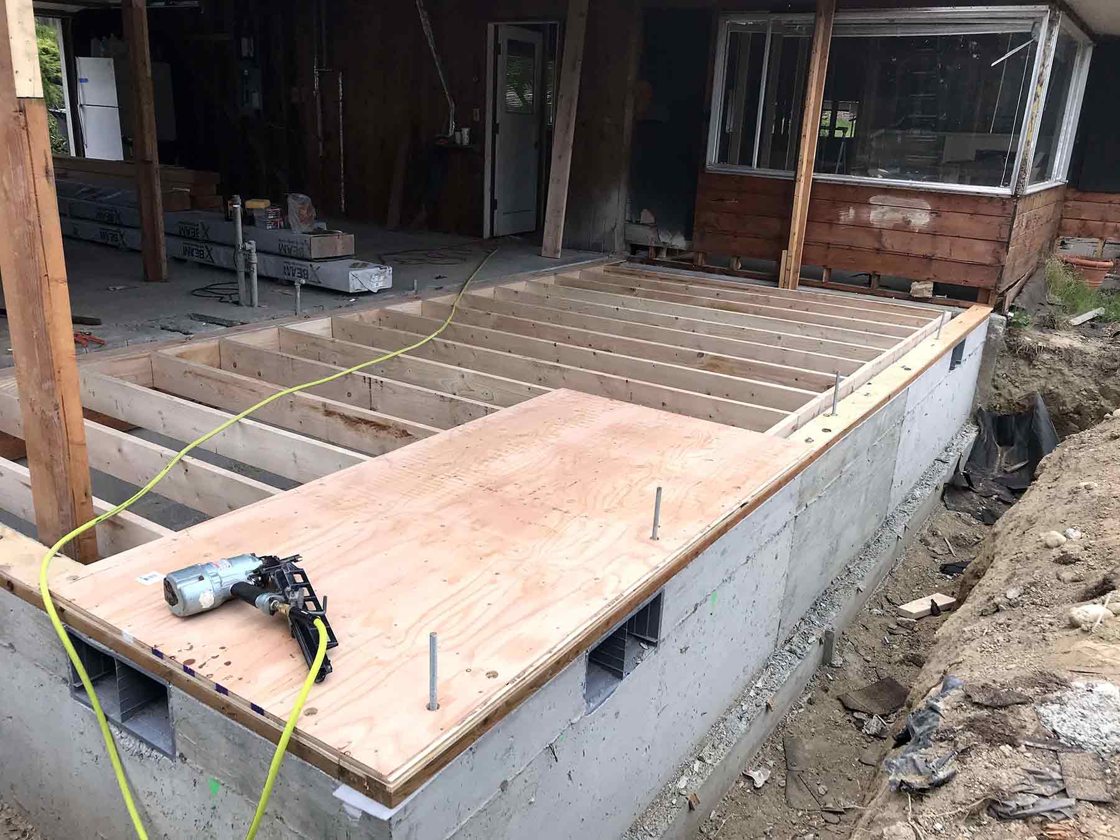The Chinn project was a home addition for a house built in the 1950’s. The end result was an additional media room, a new dining room, and new guest bedroom, and a new master suite. Achieving these new rooms took a complete framing overhaul. Multiple new structural glulams, load bearing beams, were put into place to support the new home addition. On the outside, the new roof was tied into the existing roof while on the inside the roof deck was constructed using hand-cut rafters made by the carpenters at Higgason Construction. All in all, this project was actually three home additions.
Contact Higgason Construction for your Additions & Structural Revisions.
Contact Higgason Construction for your Home Remodeling and Additions.



